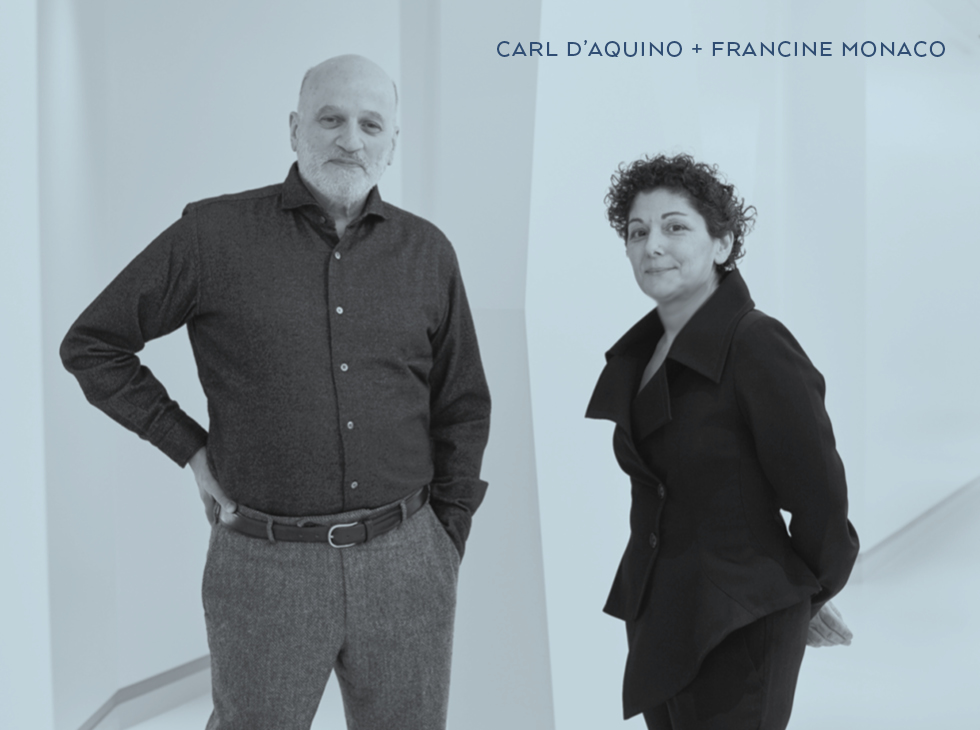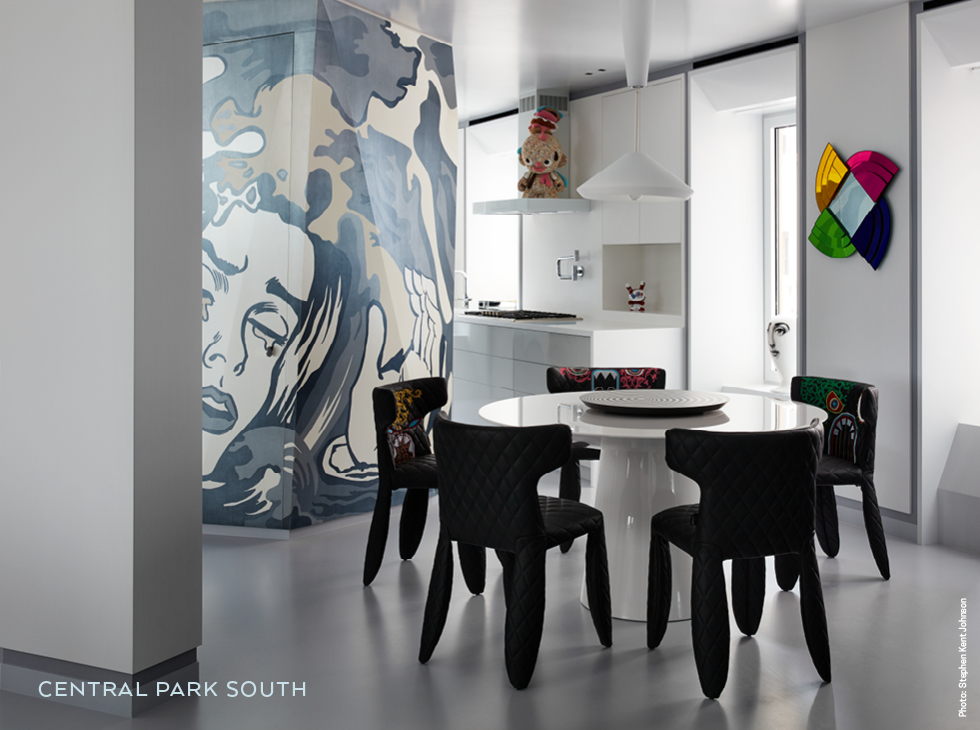Francine Monaco and Carl D’Aquino show how to shape a space to incorporate design for entertaining. Hobnob gives you an inside view of their cleverly outfitted projects.
Architect Francine Monaco and Interior Designer Carl D’Aquino share a striking aesthetic—and know how to make a design statement that’s equally functional. They’ve spent 20+ years working together on more than 200 award-winning projects around the world. I was blown away by seeing some of their commercial work, like the luxurious suites and Silver Rain Spa at the Ritz Carlton Grand Cayman. The spa features a dramatic entryway with sculptural glacial wall panels, an experiential room with flowing water and a serene cloud-like lounge—a true fantasy escape. Fran and Carl approach residential design in the same thoughtful and impactful way. Walk through a slideshow of their work to glean a sense of their style and innovative design solutions.
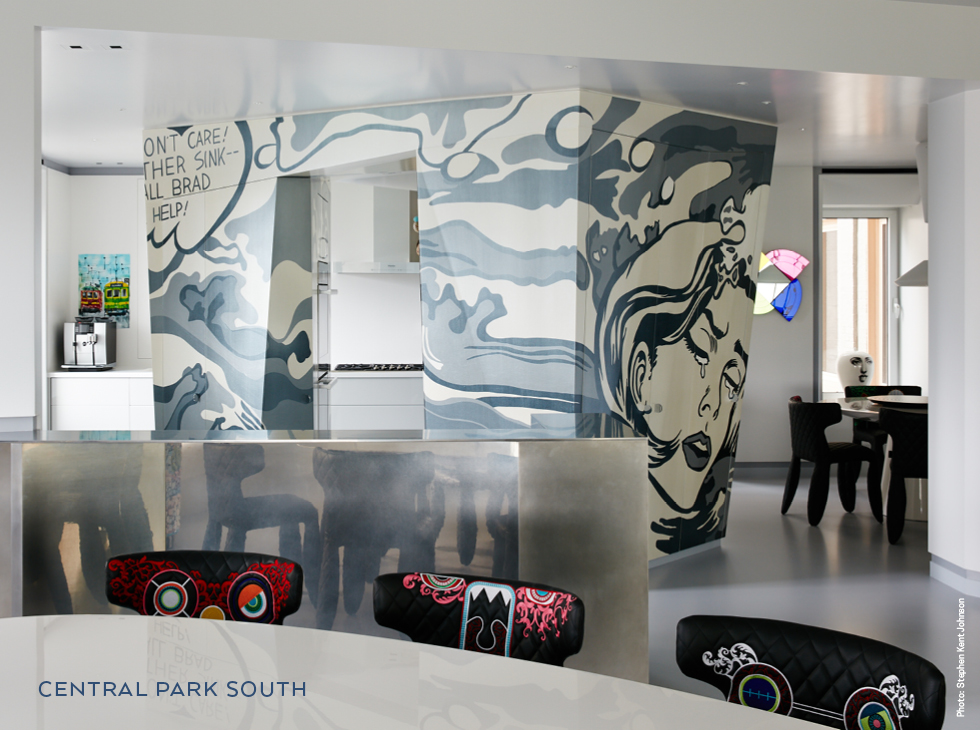
Central Park South
You might have caught a glimpse of this project in other design magazines lately—I absolutely adore its uniqueness and ingenuity. (also seen in the photo at the top of this post) The kitchen was inspired by the owner’s love of pop art. Familiar comic forms were reinvented in a palette of gray tones, which echoes throughout the space. The soft pearl gray was chosen to enhance the artwork displayed in the rooms and gallery. The walls which become a backdrop for the art collection become ever so slightly iridescent in the master suite as the designers mixed eye shadow with paint to produce a shimmering effect. While the goal was to highlight the clients’ impressive art collection, Monaco says she didn’t want to create a typical white-box Chelsea-gallery aesthetic, but something where a family could feel comfortable entertaining.
The space has a unique flow providing intimate nooks for conversation, and the kitchen practically tucked away. The entire project is a total delight, with whimsical, kinetic surprises throughout. (View the video on the website, for more details on this extraordinary space)
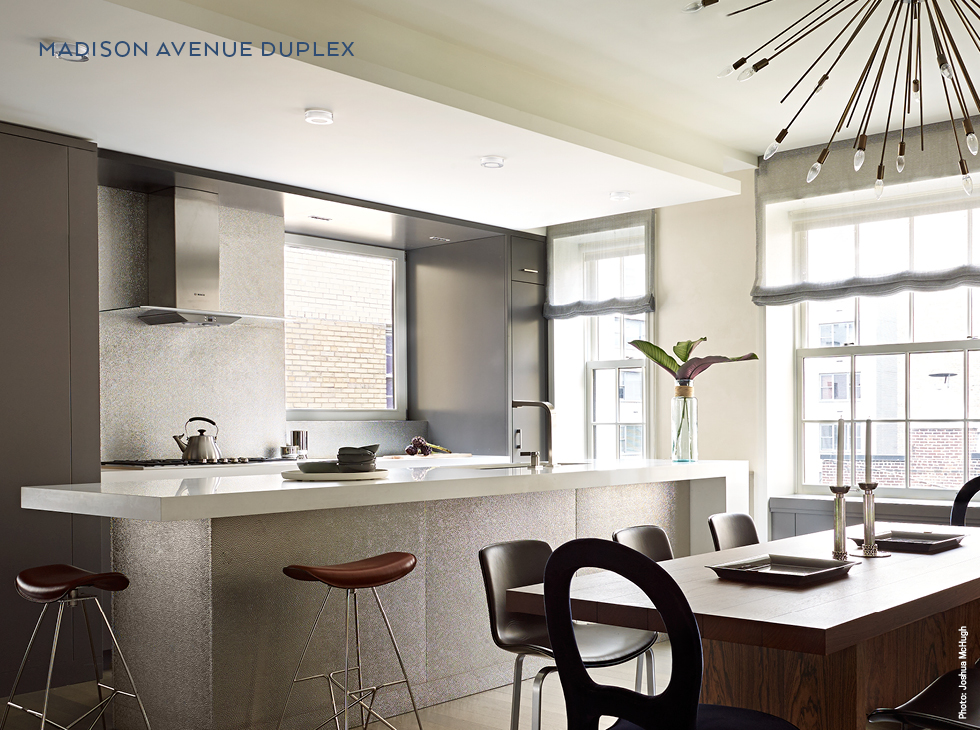
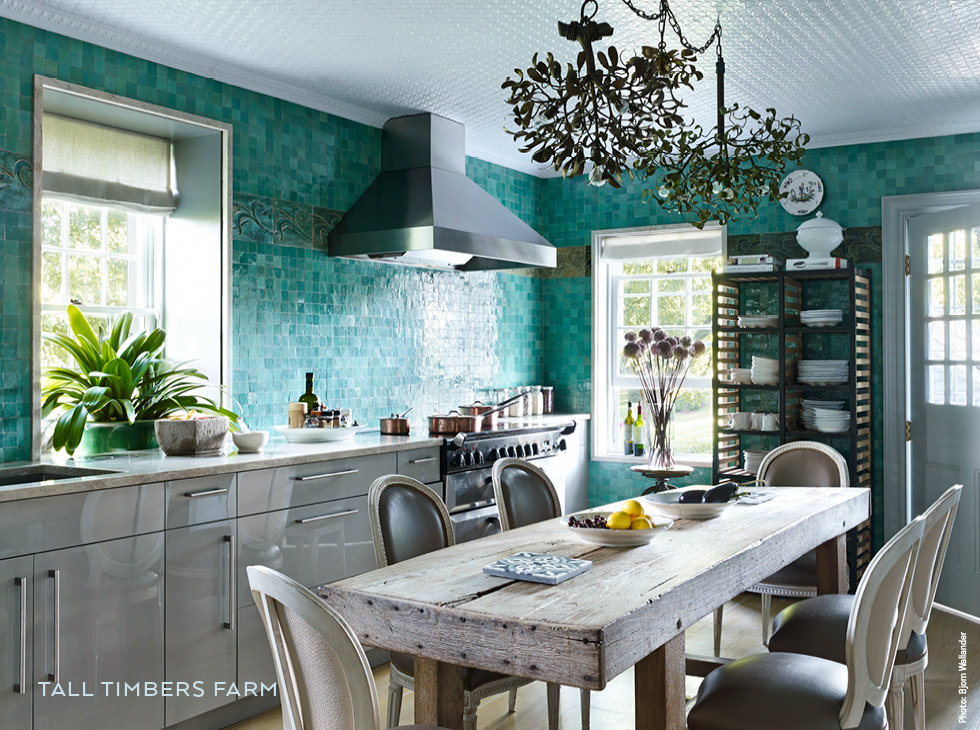
Madison Ave Duplex + Tall Timbers Farm
Now here are two completely different looks, but with a similar approach. The Duplex adheres to a geometric and sleek aesthetic, with neutrals that catch the light. Both projects share clients who are talented cooks and enjoy entertaining at home. To avoid the loneliness of being sequestered in the kitchen each project creates a different way of engaging guests in the cooking experience. In the Duplex, the kitchen is materially and formally a central element in the apartment, made of luxurious materials equal to the more decorative spaces. The Farm House contrasts a sleek modern kitchen with the texture and history or antique furnishings creating a comfortable place while cooking before adjourning to the formal dining room.
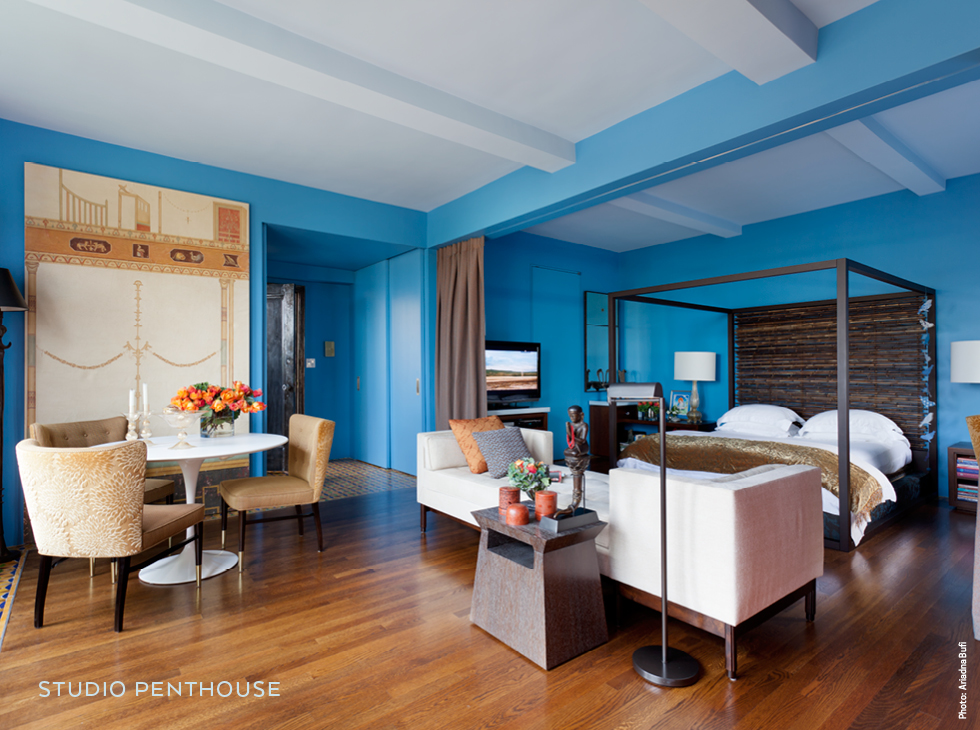
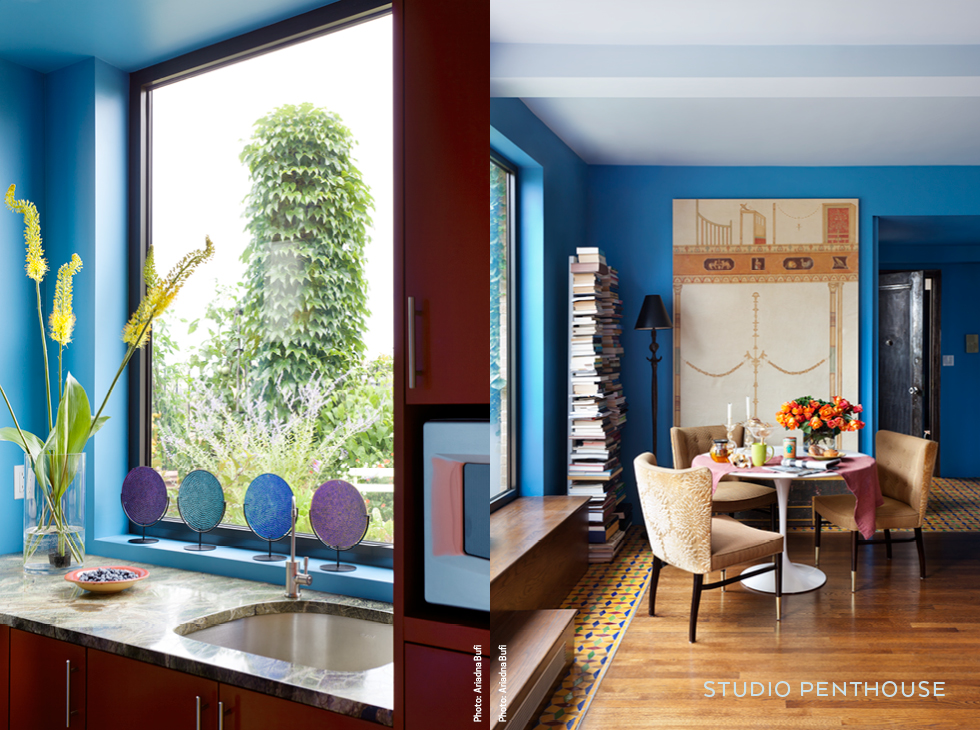
Studio Penthouse
Now here’s a Manhattan phenomenon: a tiny studio apartment with fabulous outdoor space. I love how they splashed bold colors around the space, and tied in the pattern from the entryway in a border around the large room.
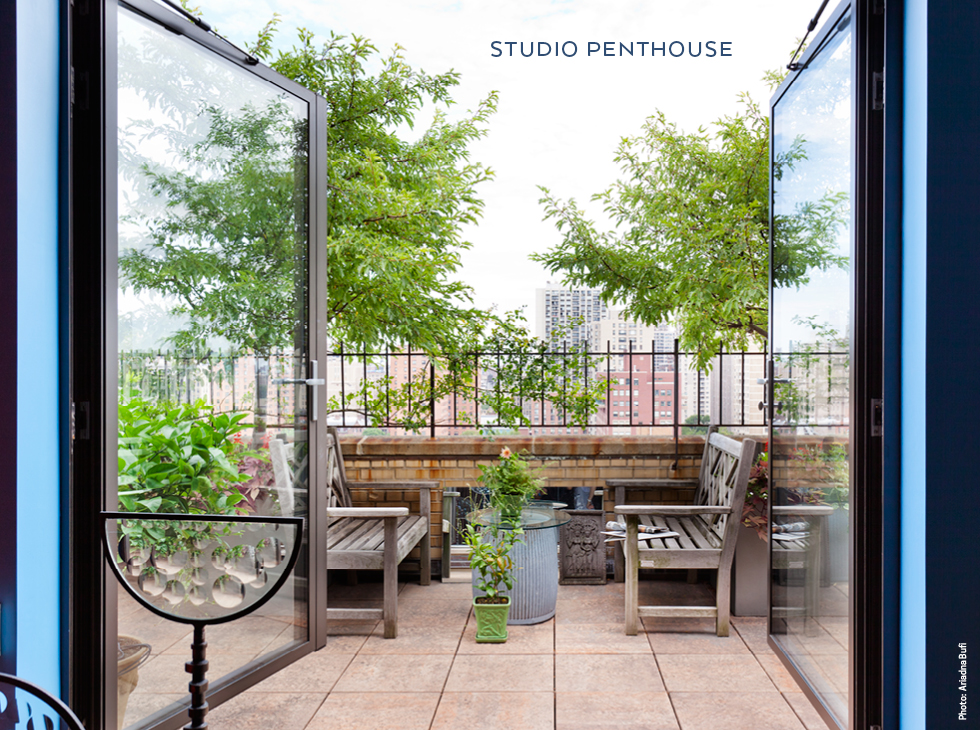
The apartment has a feeling of spaciousness and airiness, despite the size. The magic of this project is in the intensity of the color and how serene the space feels. Allowing the color to completely envelop the room transports this studio from a simple box to an endless space.
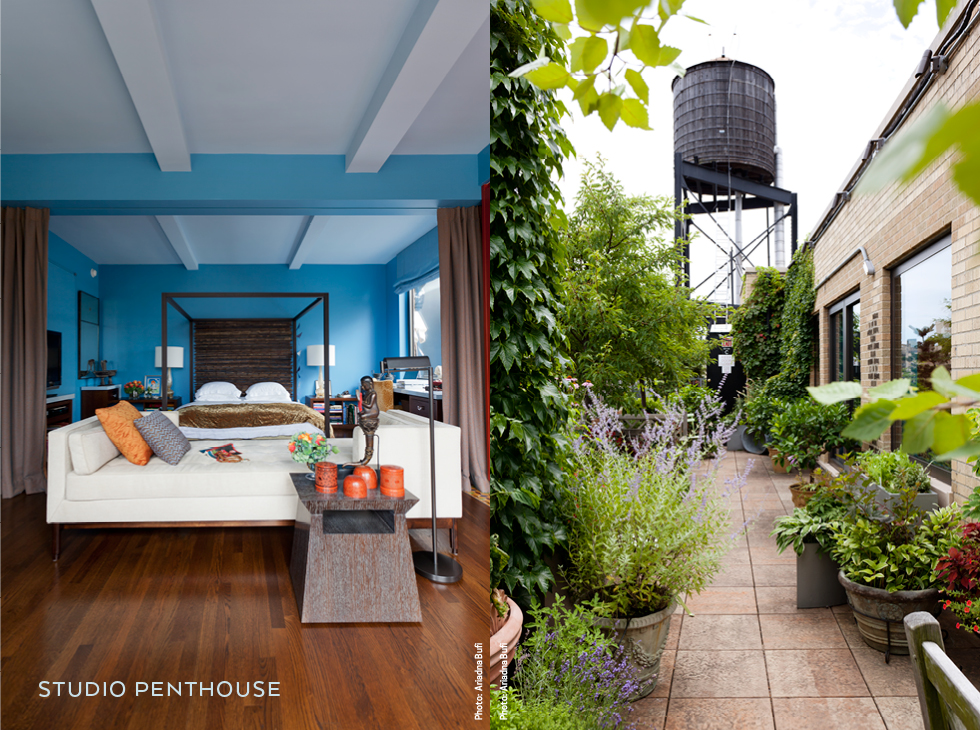
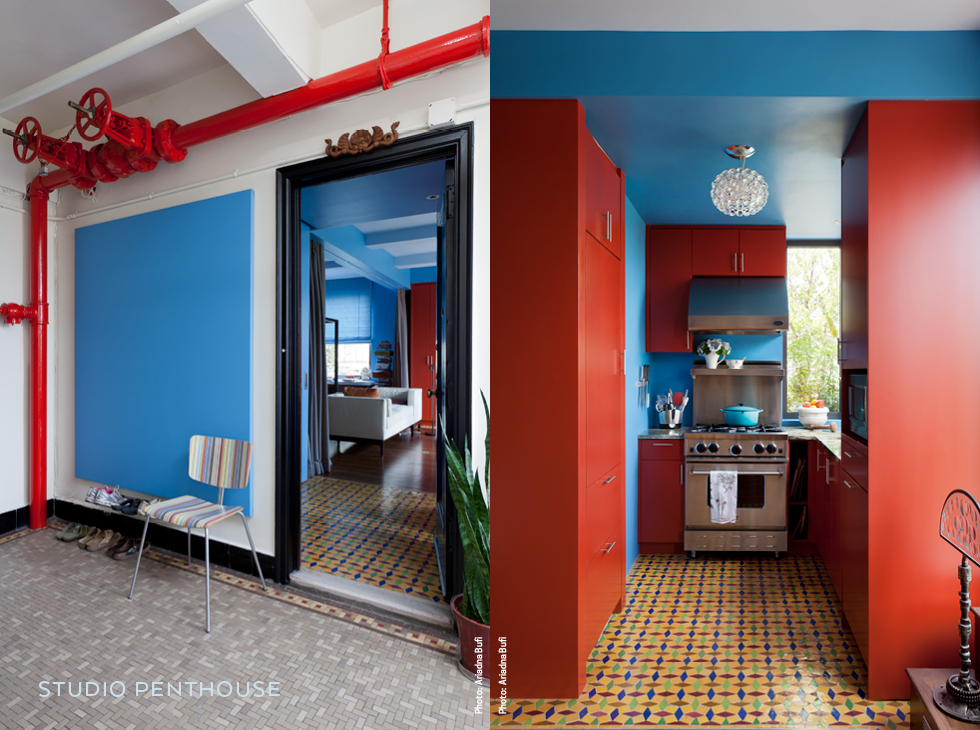
When the bedroom needs to disappear, a curtain comes across the space, and leaves the living room, dining area, kitchen, and terrace for entertaining.
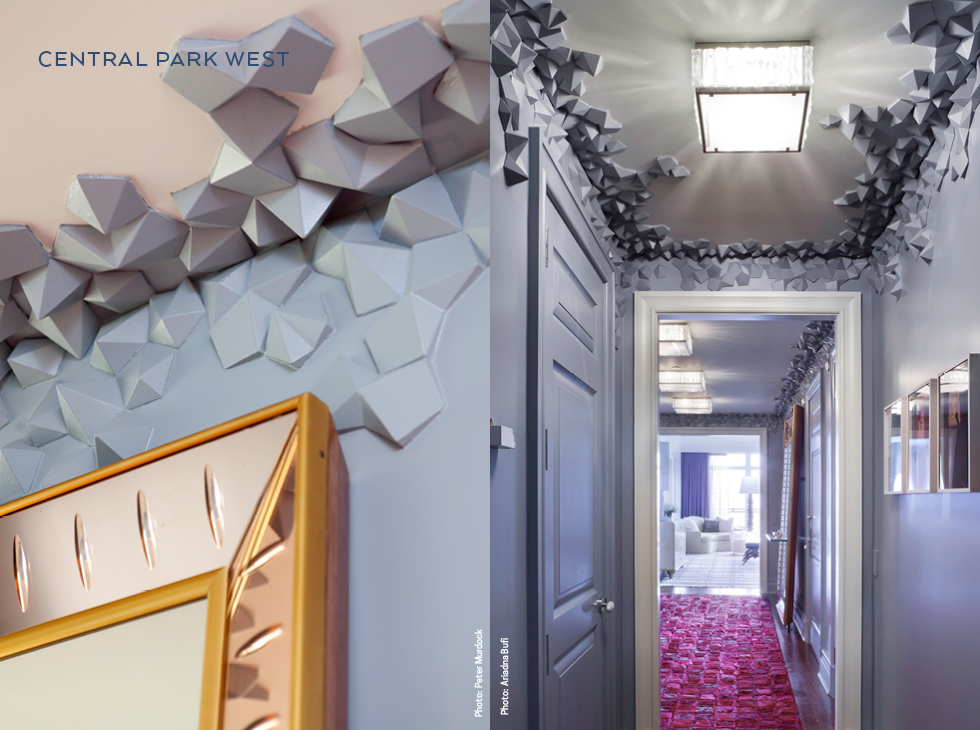
Central Park West
Here’s a space chock-full of mischievous elements, that are entertaining all by themselves. Hallways become more than just a passageway, when adorned with what resembles a digital morphing, à la The Matrix. This crystalline reinterpretation of crown molding is the first clue to the quirky surprises thoughout.
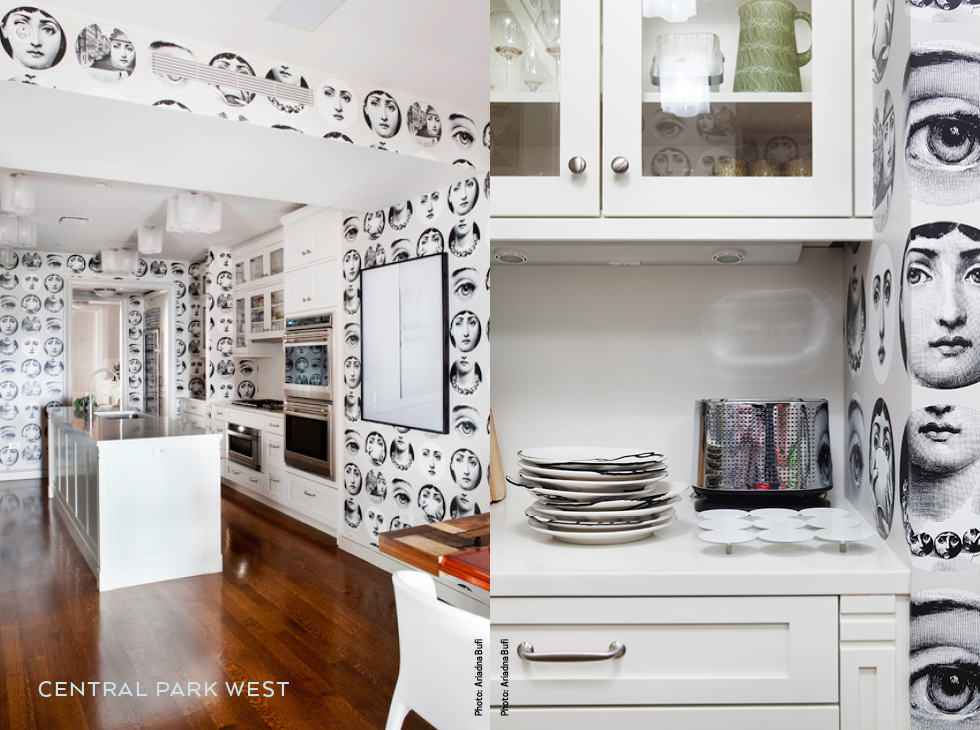
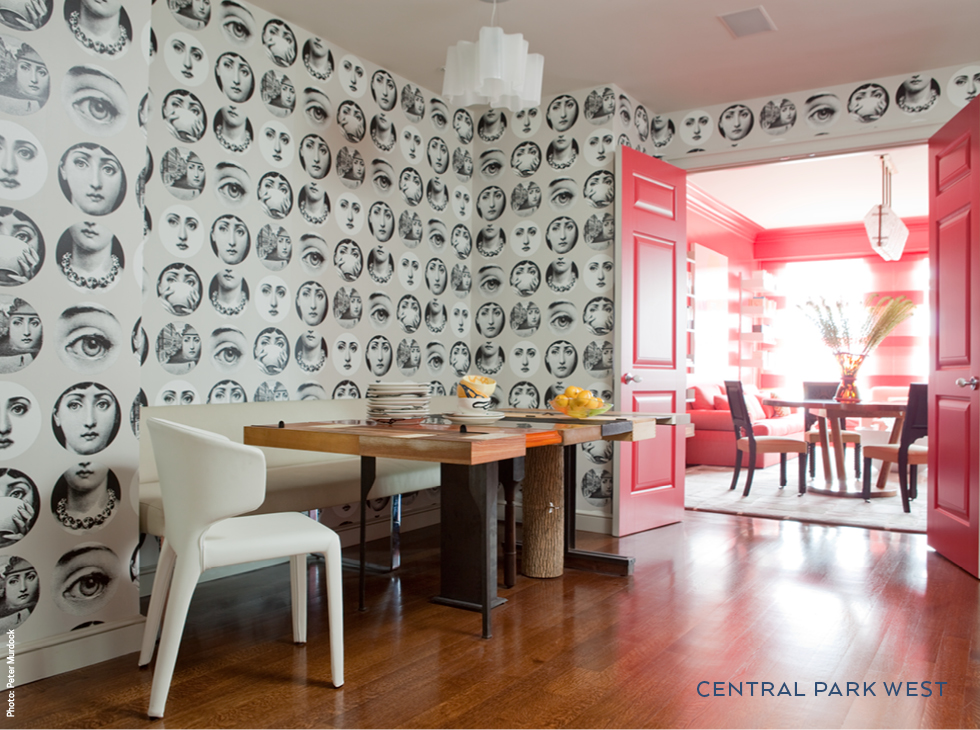
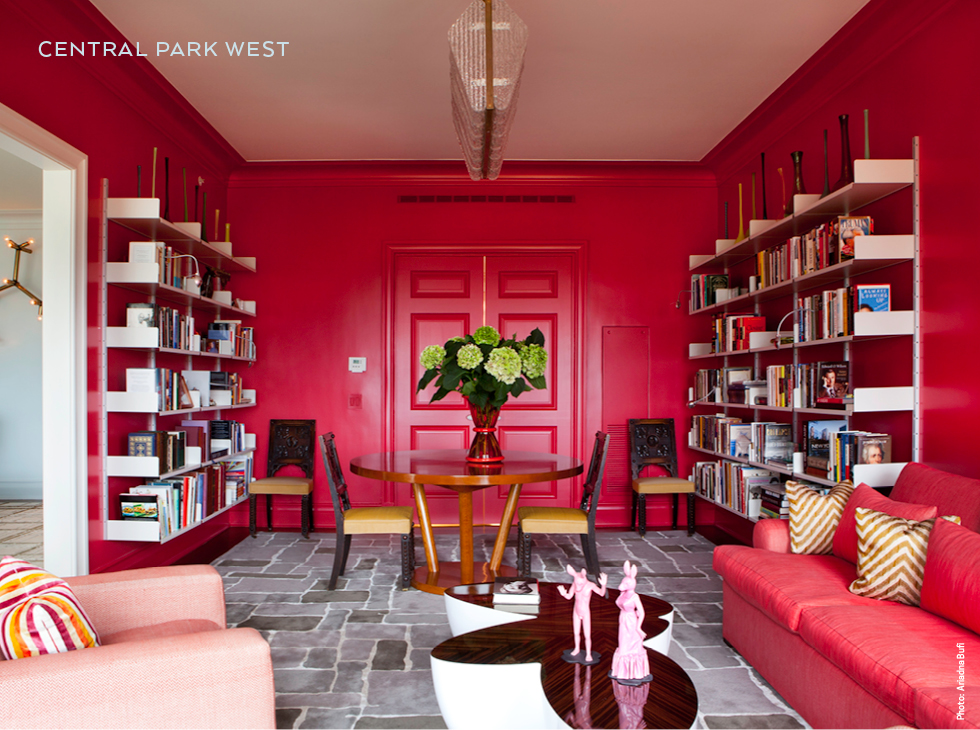
The pièce de résistance, though, is the kitchen with a full-on devotion to Fornasetti’s muse, the operatic soprano Lina Cavalieri. Just being in this room can put anyone into a playful mood. The kitchen table with banquette seating sits just off the sitting room/library which is painted in a stimulating red, that is sure to inspire conversation.
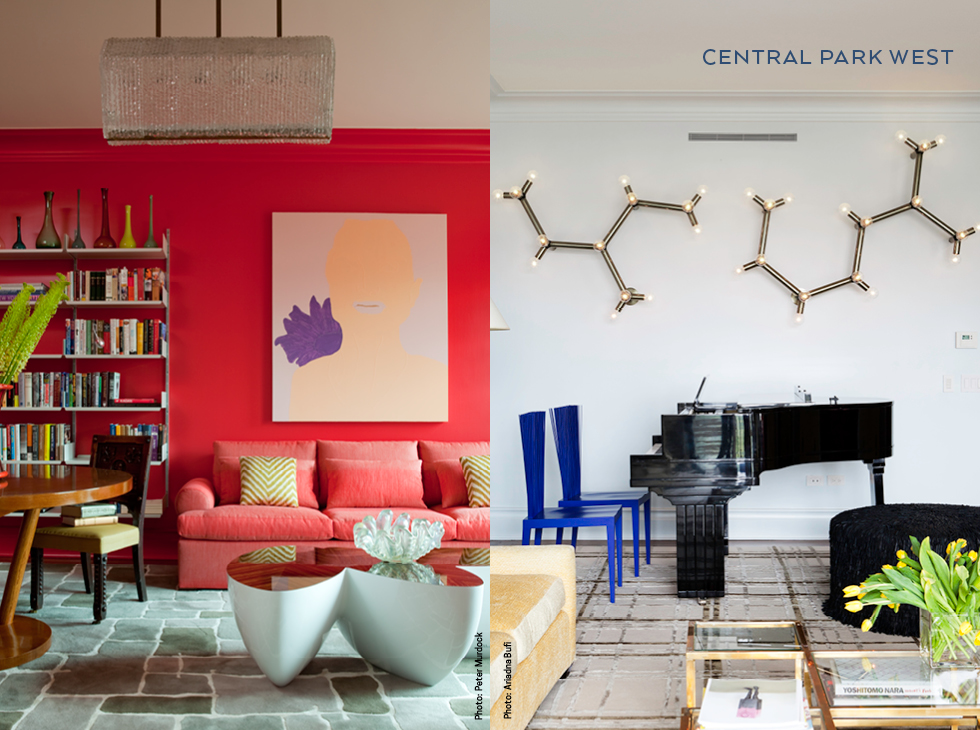
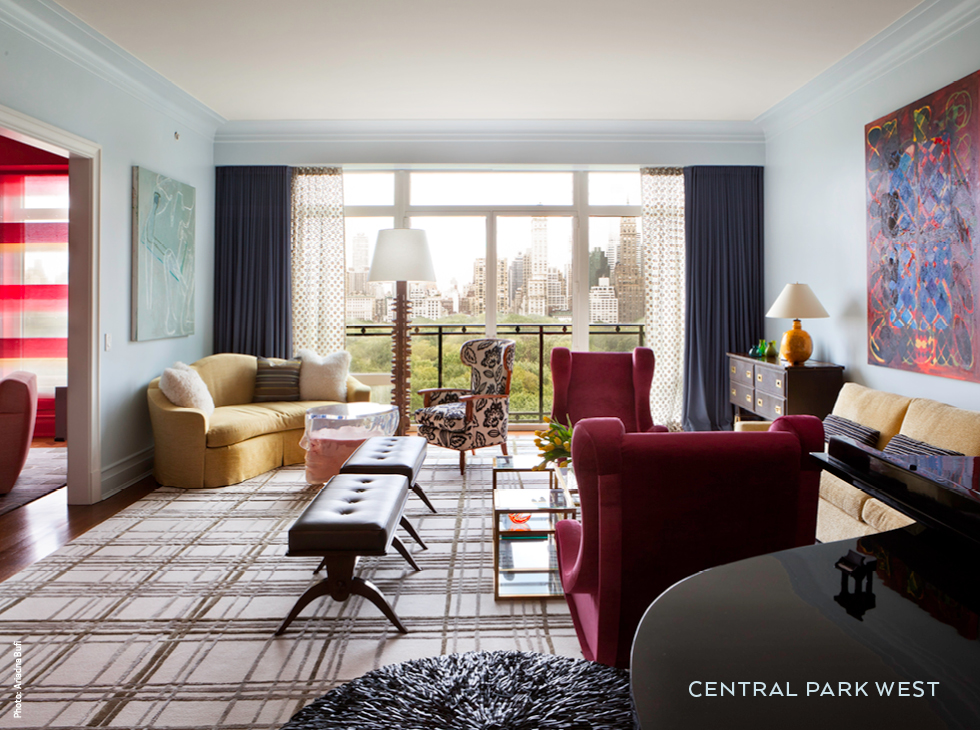
This room connects to the living room, which hosts a medley of comfortable seating areas, highlighted a by floor-to-ceiling window with tree-top views of Central Park. This room invites small groups to cluster in different areas, yet still remain connected to the whole. Coordinating layers of color and pattern keep the mood lively and animated. A baby grand piano anchors the room, and offers the opportunity for tickling the ivories and perhaps inspire an old-fashioned sing-along. That’s one way to get a party started!
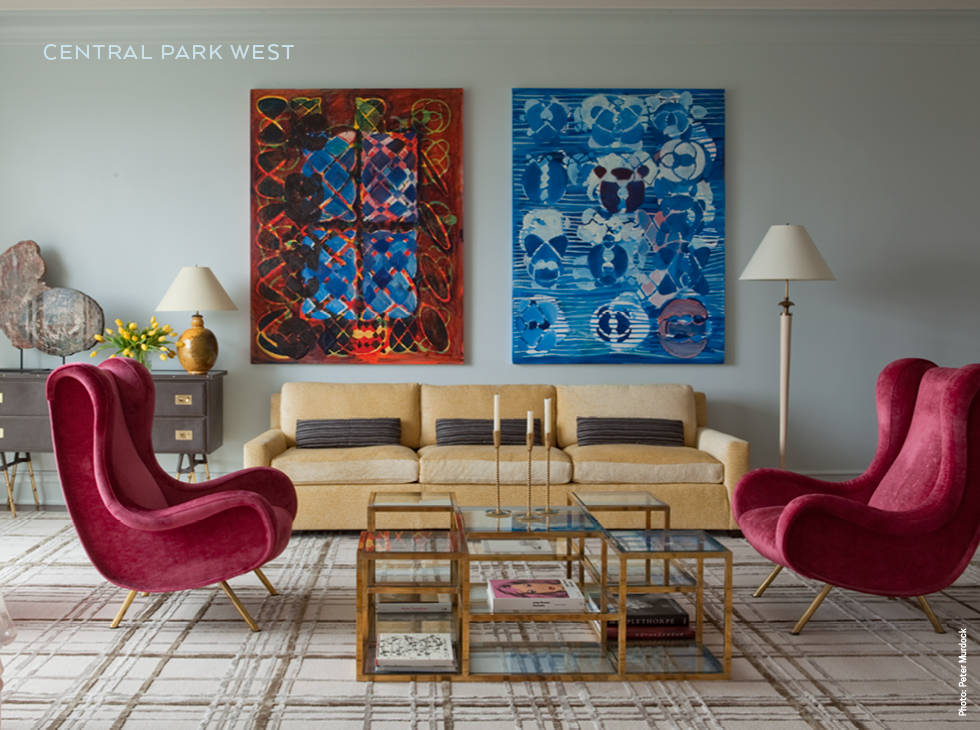
D’Aquino Monaco 9 East 19th S,t NYC, daquinomonaco.com
